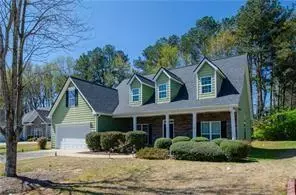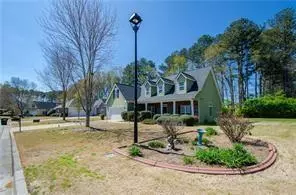128 Clairidge CIR Hiram, GA 30141
UPDATED:
01/03/2025 02:20 PM
Key Details
Property Type Single Family Home
Sub Type Single Family Residence
Listing Status Active
Purchase Type For Sale
Square Footage 1,946 sqft
Price per Sqft $167
Subdivision Menlow Station
MLS Listing ID 7334446
Style Craftsman
Bedrooms 4
Full Baths 2
Half Baths 1
Construction Status Resale
HOA Fees $425
HOA Y/N Yes
Originating Board First Multiple Listing Service
Year Built 2006
Annual Tax Amount $3,764
Tax Year 2023
Lot Size 0.280 Acres
Acres 0.28
Property Description
with hardwood floors which open up to the carpeted family room and dining room. Open concept with vaulted ceiling and natural light pouring in from
the many double paned windows. Family room features transom windows for extra light. Marble surround at gas start fireplace. Kitchen features
breakfast bar and breakfast area eating space -painted cabinetry and laminated countertops - pantry closet - gas range and microwave vent hood.
Laundry room is located next to kitchen. Just off the kitchen through the double French doors is the covered patio. Separate concrete patio area at the
rear of the home. Owner suite has double tray ceiling and large windows. Owner suite bathroom has vaulted ceiling, double marble vanity, separate tub
and shower, separate water closet. Large walk in closet in owner suite bathroom with natural light. Large bonus room with eave storage and full
bathroom is at the top of the stairs. Two other secondary bedrooms located upstairs. This community has pool, tennis courts, playground and picnic
area. Direct access to the Silver Comet Trail and conveniently located near shopping and dining.
Location
State GA
County Paulding
Lake Name None
Rooms
Bedroom Description Master on Main
Other Rooms None
Basement None
Main Level Bedrooms 1
Dining Room Great Room, Open Concept
Interior
Interior Features Disappearing Attic Stairs, Double Vanity, Entrance Foyer, Entrance Foyer 2 Story, High Ceilings 10 ft Main, High Speed Internet, Tray Ceiling(s), Walk-In Closet(s)
Heating Forced Air, Natural Gas
Cooling Ceiling Fan(s), Central Air
Flooring Carpet, Hardwood, Vinyl
Fireplaces Number 1
Fireplaces Type Family Room
Window Features Insulated Windows
Appliance Dishwasher, Electric Water Heater, Gas Range, Microwave
Laundry Laundry Room, Main Level
Exterior
Exterior Feature Rain Gutters
Parking Features Attached, Garage
Garage Spaces 2.0
Fence None
Pool None
Community Features Homeowners Assoc, Near Trails/Greenway, Playground, Pool, Street Lights, Near Shopping, Near Schools
Utilities Available Cable Available, Electricity Available, Natural Gas Available, Phone Available, Sewer Available, Water Available
Waterfront Description None
View Other
Roof Type Composition
Street Surface Paved
Accessibility None
Handicap Access None
Porch Front Porch, Covered, Patio
Private Pool false
Building
Lot Description Back Yard, Level, Landscaped, Private
Story Two
Foundation Slab
Sewer Public Sewer
Water Public
Architectural Style Craftsman
Level or Stories Two
Structure Type Fiber Cement,Stone
New Construction No
Construction Status Resale
Schools
Elementary Schools Hiram
Middle Schools P.B. Ritch
High Schools Hiram
Others
Senior Community no
Restrictions true
Tax ID 062917
Acceptable Financing Cash
Listing Terms Cash
Special Listing Condition Auction




