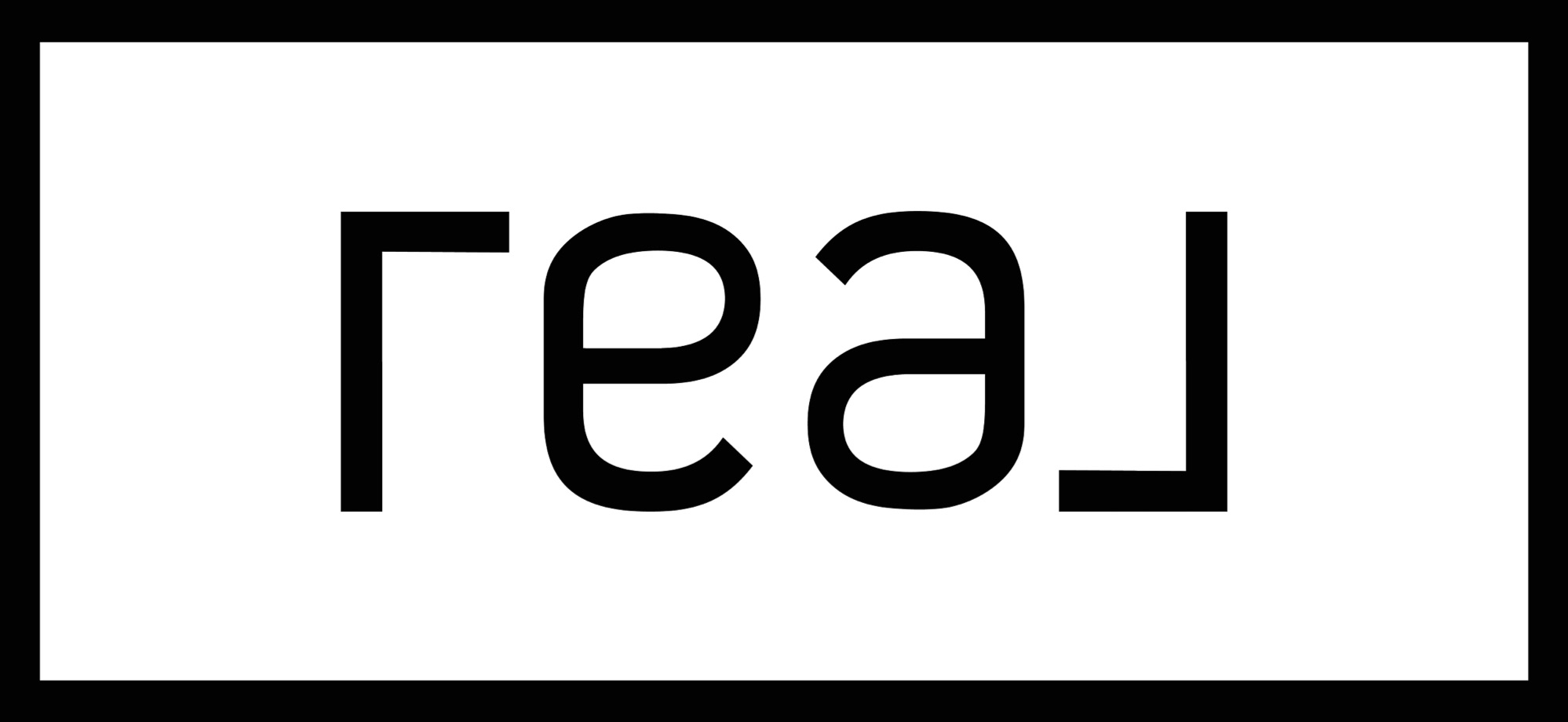

6837 Benjamin DR Active Save Request In-Person Tour Request Virtual Tour
Flowery Branch,GA 30542
Key Details
Property Type Single Family Home
Sub Type Single Family Residence
Listing Status Active
Purchase Type For Sale
Square Footage 3,438 sqft
Price per Sqft $167
Subdivision Cambridge
MLS Listing ID 7580841
Style Craftsman,Farmhouse,Traditional
Bedrooms 4
Full Baths 3
Half Baths 1
Construction Status Resale
HOA Fees $56/ann
HOA Y/N Yes
Year Built 2021
Annual Tax Amount $5,794
Tax Year 2024
Lot Size 7,405 Sqft
Acres 0.17
Property Sub-Type Single Family Residence
Source First Multiple Listing Service
Property Description
Better than new and packed with premium upgrades, this 2021-built 4 bed / 3.5 bath home offers over $120K in enhancements and true move-in readiness. The professionally designed backyard is an entertainer's dream—featuring a covered pergola with motorized UV protection shades, built-in outdoor kitchen with Weber grill, extended paver patio, landscape lighting, maintenence free privacy fence, and playset. Inside, enjoy an open layout with upgraded hard-surface flooring throughout—no carpet anywhere. The kitchen features rich 42” cabinets, stone countertops, tile backsplash, under-cabinet lighting, an oversized island with bar stools, and a custom walk-in pantry. Stainless steel LG refrigerator included. A private office with French doors, formal dining room, butler's pantry, mudroom with built-ins, and spacious great room with fireplace complete the main level. Upstairs, a spacious loft offers flexible space for a media room, playroom, or second living area. The spacious primary suite includes two custom walk-in closets and a spa-style bath with dual vanities, oversized shower with bench, and private water closet. One secondary bedroom features its own private ensuite bath (princess suite), while the other two bedrooms share a full bath —ideal for family or guests. The laundry room includes Whirlpool washer and dryer and built-in cabinets. Additional highlights include a 3-car tandem garage with EV charger, a welcoming covered front porch, and all appliances included. Located just minutes from Lake Lanier and the Atlanta Falcons' Training Facility, this better-than-new home combines style, comfort, and convenience—without the wait or the projects.
Location
State GA
County Hall
Area Cambridge
Lake Name None
Rooms
Bedroom Description Oversized Master,Split Bedroom Plan,Other
Other Rooms Outdoor Kitchen,Pergola
Basement None
Dining Room Butlers Pantry,Separate Dining Room
Kitchen Breakfast Bar,Breakfast Room,Cabinets Stain,Eat-in Kitchen,Kitchen Island,Pantry,Pantry Walk-In,Stone Counters,View to Family Room,Other
Interior
Interior Features Crown Molding,Disappearing Attic Stairs,Double Vanity,Entrance Foyer,High Ceilings 9 ft Main,High Speed Internet,His and Hers Closets,Low Flow Plumbing Fixtures,Recessed Lighting,Smart Home,Tray Ceiling(s),Walk-In Closet(s)
Heating Central,Electric,Heat Pump
Cooling Ceiling Fan(s),Central Air,Electric
Flooring Luxury Vinyl
Fireplaces Number 1
Fireplaces Type Family Room,Gas Log,Gas Starter,Great Room,Stone
Equipment None
Window Features Aluminum Frames,Double Pane Windows,Insulated Windows
Appliance Dishwasher,Disposal,Double Oven,Dryer,Electric Water Heater,Gas Cooktop,Gas Oven,Gas Range,Microwave,Refrigerator,Self Cleaning Oven,Washer
Laundry In Hall,Laundry Room,Upper Level,Other
Exterior
Exterior Feature Awning(s),Gas Grill,Lighting,Permeable Paving,Private Yard
Parking Features Driveway,Garage,Garage Door Opener,Garage Faces Front,Kitchen Level,Level Driveway,Electric Vehicle Charging Station(s)
Garage Spaces 3.0
Fence Back Yard,Fenced,Privacy,Vinyl
Pool None
Community Features Dog Park,Homeowners Assoc,Near Schools,Near Shopping,Park,Playground,Pool,Sidewalks,Street Lights
Utilities Available Cable Available,Electricity Available,Natural Gas Available,Phone Available,Sewer Available,Underground Utilities,Water Available
Waterfront Description None
View Y/N Yes
View Neighborhood,Trees/Woods
Roof Type Composition,Shingle,Other
Street Surface Asphalt
Porch Covered,Front Porch,Patio
Total Parking Spaces 7
Private Pool false
Building
Lot Description Back Yard,Front Yard,Landscaped,Level,Private,Rectangular Lot
Story Two
Foundation Slab
Sewer Public Sewer
Water Public
Architectural Style Craftsman,Farmhouse,Traditional
Level or Stories Two
Structure Type Brick,Brick Front,HardiPlank Type
Construction Status Resale
Schools
Elementary Schools Spout Springs
Middle Schools Cherokee Bluff
High Schools Cherokee Bluff
Others
HOA Fee Include Reserve Fund,Swim
Senior Community no
Restrictions false
Tax ID 15042 000693
Acceptable Financing Cash,Conventional,FHA,Lease Purchase,Owner May Carry,VA Loan
Listing Terms Cash,Conventional,FHA,Lease Purchase,Owner May Carry,VA Loan